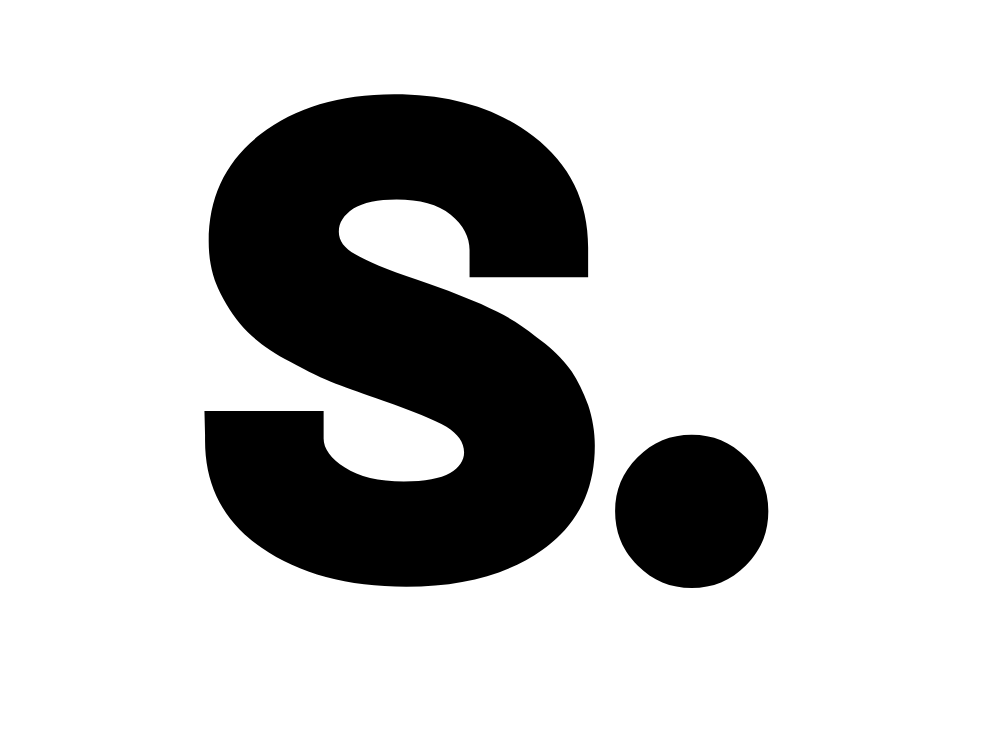 562m²
562m²
Pernille Lind Studio was appointed to work on the interior design, styling and curation of the main 560 sq.m. ‘show duplex unit’ a luxury residential development.
The aim of the project was to create the opposite of a typical show apartment, and instead create a living, occupied family home, one which complemented its cool, masculine architecture with warmth and comfort. With the opportunity to work with unusually generous spaces, our challenge was to consider how a family may live in such a home.
The solution was to provide a series of flexible zones, smaller areas for private escapism and quiet moments, and larger ones for family gatherings and social entertainment. When used in conjunction these zones offer an adaptable, contemporary home for a modern family. It was important to create an air of personality and locality in this home to entice and familiarise the prospective buyer.
For inspiration we looked first to Thailand’s own abundantly rich cultural heritage, punctuating the spaces with subtle local references and nods to the building’s context found throughout Bangkok’s antique markets. Secondly, we looked further afield, sourcing key vintage pieces from the likes of Scandinavia and Europe, to complement our bespoke-made furnishings. We sourced artwork from contemporary young artists based in the US and the UK, and from Thai photographers who depict the local context in its past and present.
The aim was to create the home of a well-travelled, worldly local. The result is an eclectic mix of styles and eras with a focus on warm, natural materials. Furnishings are predominantly in wood, with bamboo blinds and generous amounts of indoor plants, accompanied by a fabric palette of subtle tones of caramel, sand, blues and gold.
